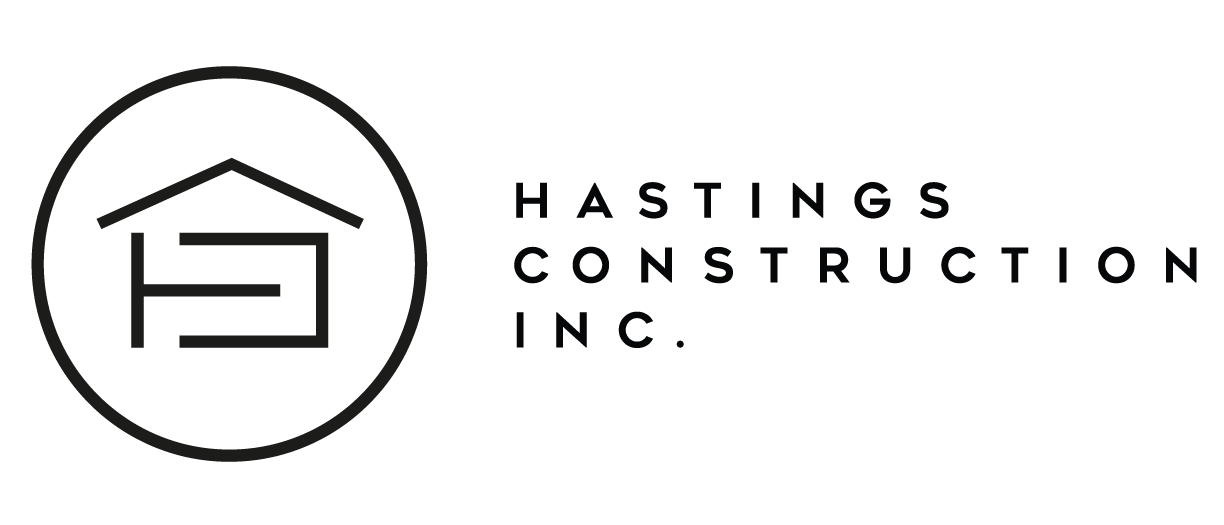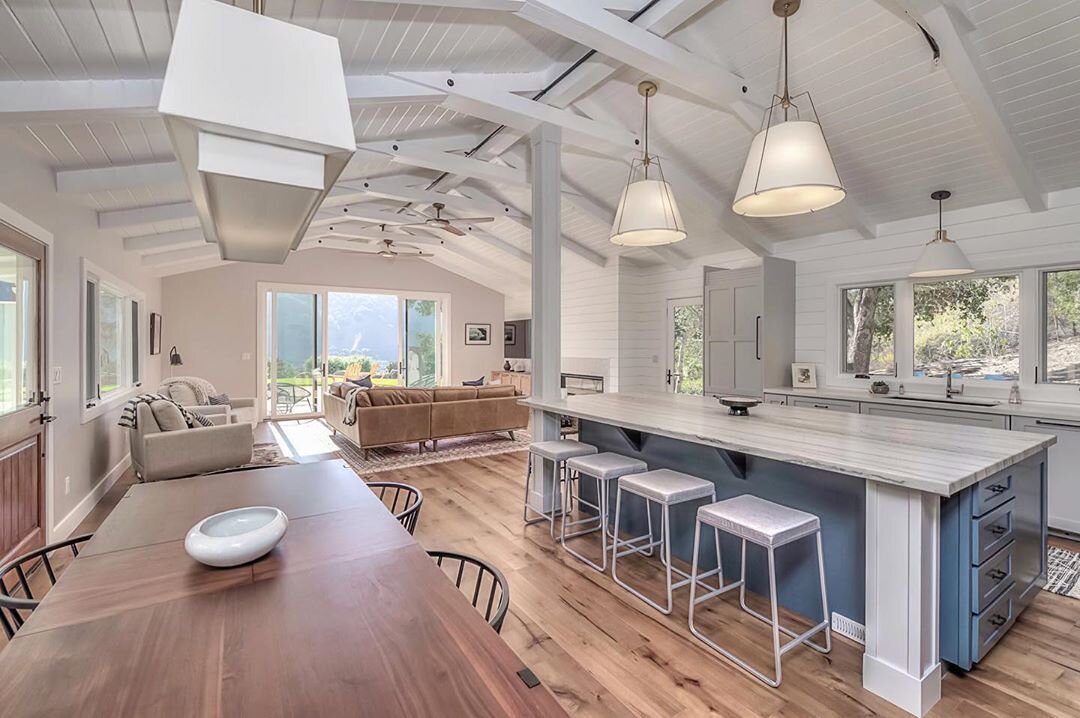Pros and Cons of Open or Closed Floor Plans
As you design and plan your new house, one early decision you should make is whether to use an open floor plan or a closed one. While open floor plans are more popular than ever, these are not necessarily the right choice for every home or every homeowner. Discover a few pros and cons to help you find the right approach for your circumstances.
The Pros and Cons of Closed Floor Plans
Closed floor plans are a staple of older home design for reasons that still affect owners. They offer more privacy, for instance, because walls stand as barriers for everything from noisy kids playing in rooms to the booming surround sound on movie night. Even smells don't travel through the house with very much ease. A busy household, then, may prefer to have separation of space and usage.
The addition of walls also means that a closed floor plan could be easier on your home utility bills. Earlier home designers developed closed-off rooms as a means of keeping them comfortable in an era before whole-home heating and air conditioning. This can still help you by facilitating different environments in different areas.
Your ability to remove and reduce walls from the layout also depends on how the home is designed. Some interior walls can easily be left out, but others are load-bearing or provide for needed utility access. This accessibility is an issue more in homes being renovated than those being built new, but you will have to factor in practical considerations right from the start.
The biggest downside of closed plans comes from that same privacy. You can't watch the kids play in the living room while cooking in the kitchen. And walls may impede good airflow or easy and logical navigation of the house.
The Pros and Cons of Open Floor Plans
Open floor plans are usually considered to provide a more modern layout and design, making the home feel fresh and more luxurious. They also often allow more natural lighting, which may also contribute to that fresh, organic feeling. And their easy accessibility is a must for some mature homeowners or those who like to entertain.
While it may feel modern and vibrant, though, an open floor plan is often more difficult to decorate and design. This is because one large and empty space must be further divided into zones for different uses. Without natural barriers, some large spaces can feel too industrial and confused about their purposes. And it may take some work to make them feel cozy and homey.
Remember that you can't close off a large open space, either visually or physically. So if an area becomes cluttered or messy, it's readily visible from more areas in the home — which is often a problem when the open area is in the public spaces of the home. In addition, those with small children or pets may have a much harder time keeping these out of unsafe or unwanted areas of the house (like the kitchen).
Before you decide on any aspect of your new home design, consult with an experienced contractor. Like many other aspects of home design, the pros and cons of floor plan options can often be minimized or built upon to fit your personal style. For instance, the right layout in a closed floor plan can help boost foot traffic flow or make it more accessible without resorting to a fully open layout.
Hastings Construction Inc. can help. We offer home design and construction services to help you craft the new house of your dreams no matter what those dreams look like. Make an appointment today to get started.
Share

